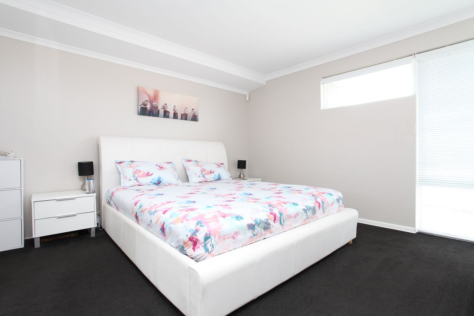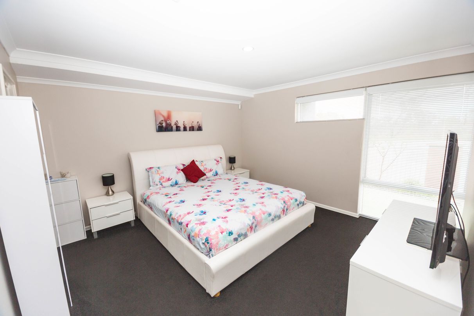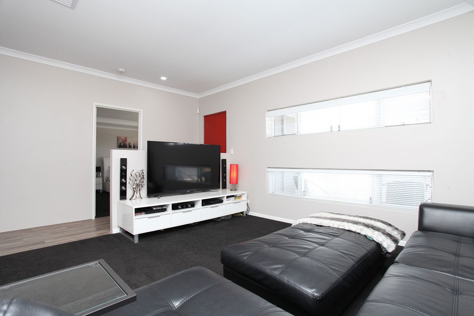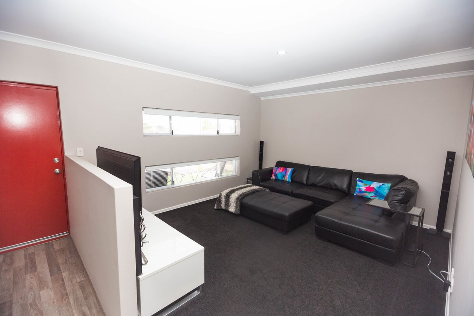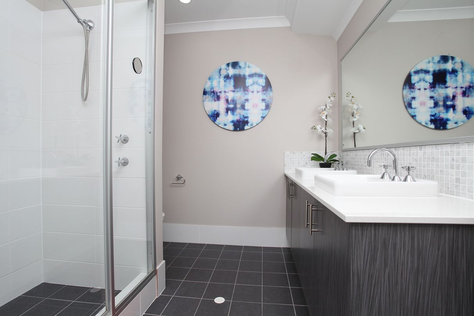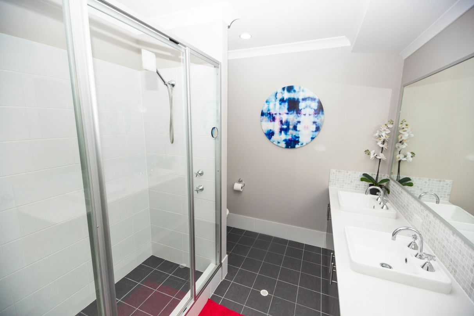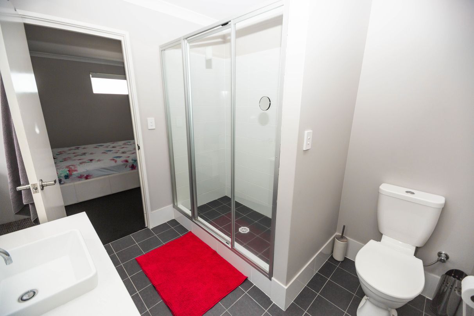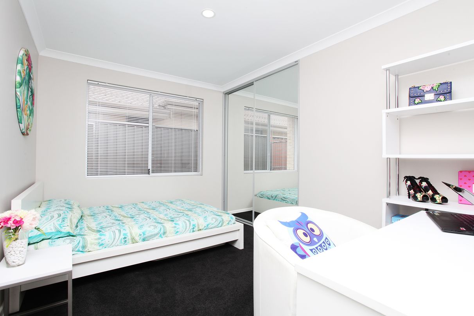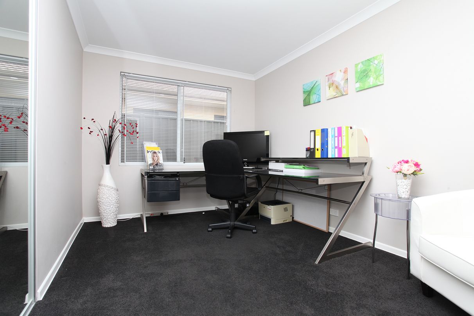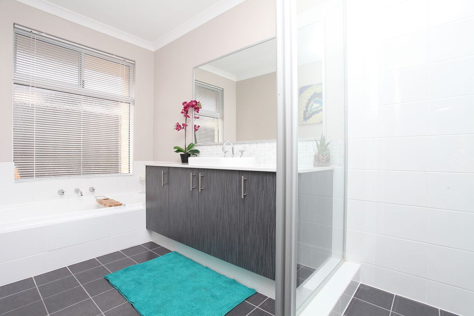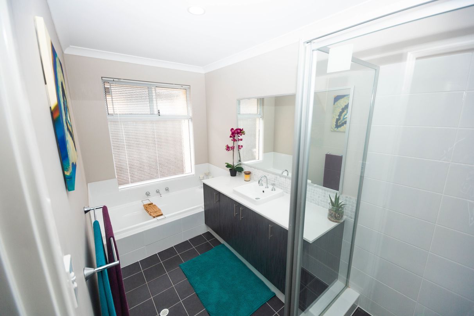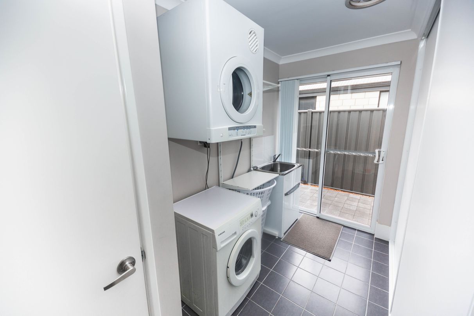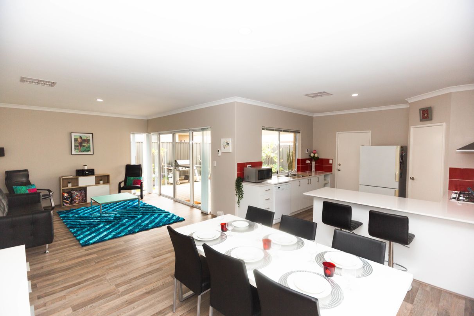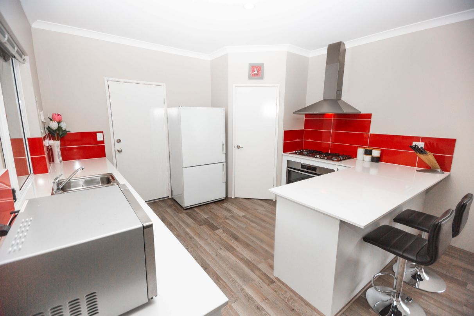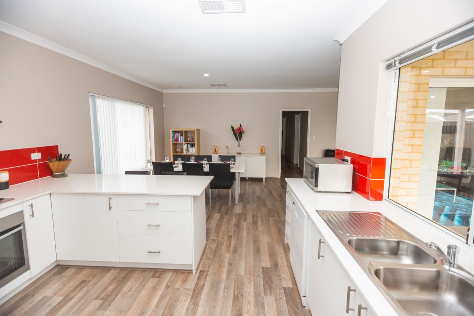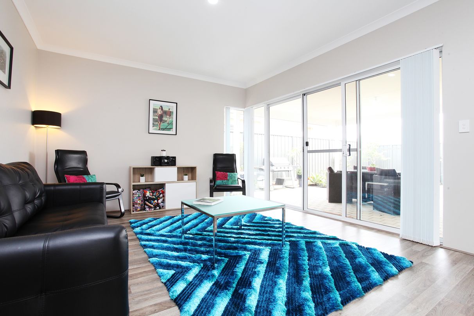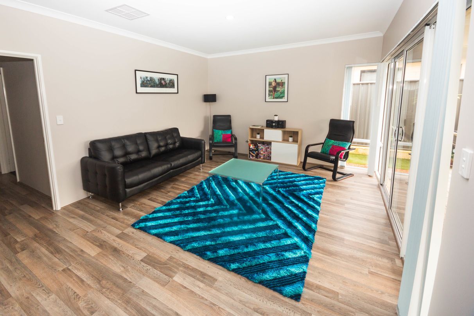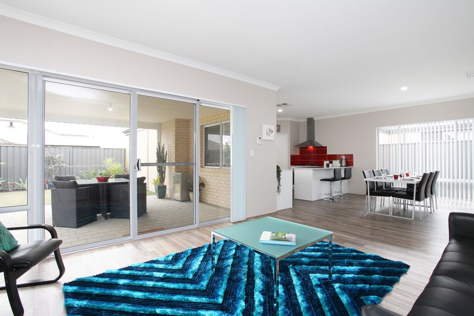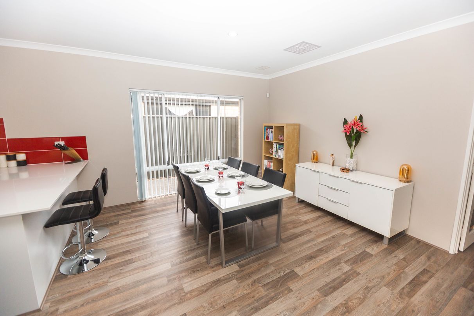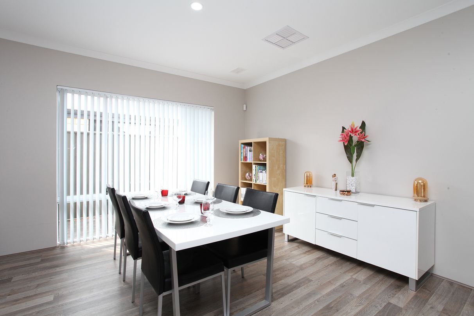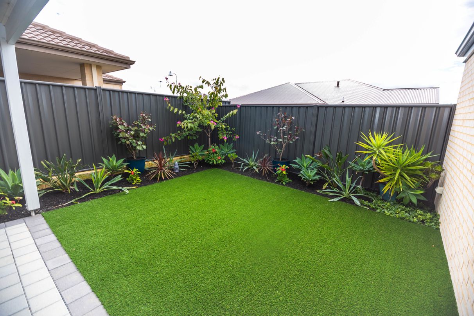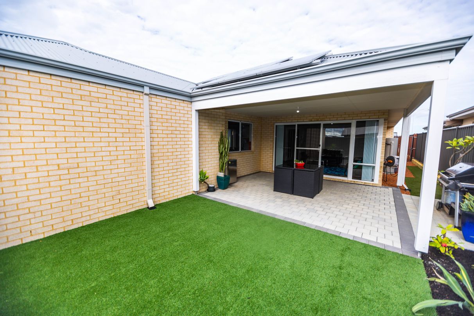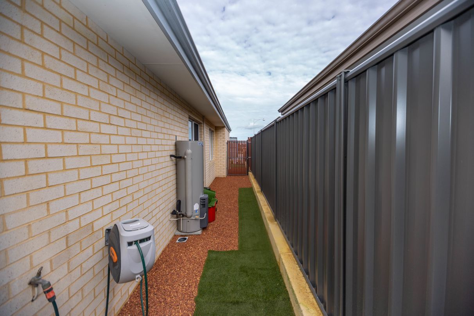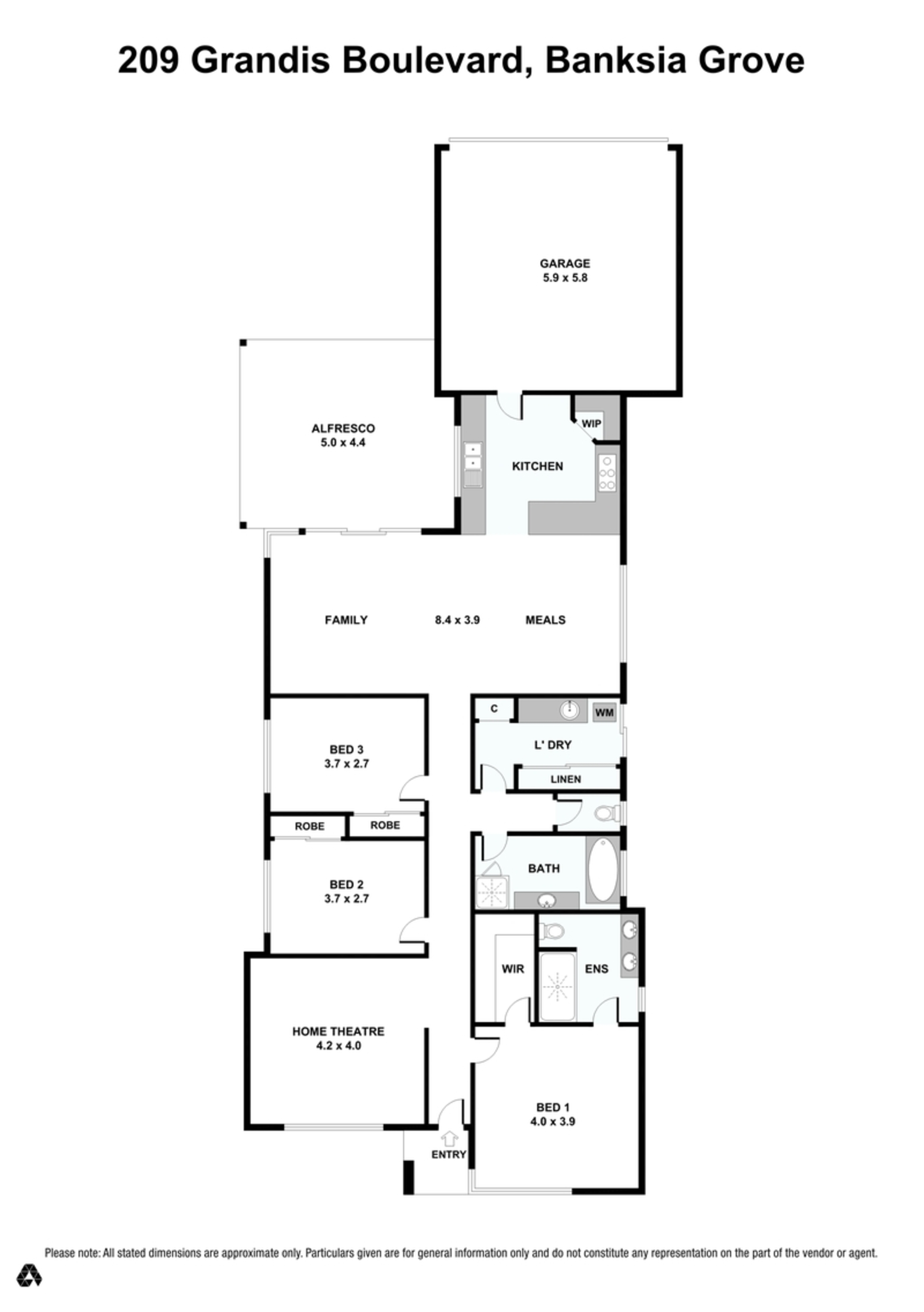209 Grandis Boulevard, Banksia Grove, WA
27 Photos
Sold
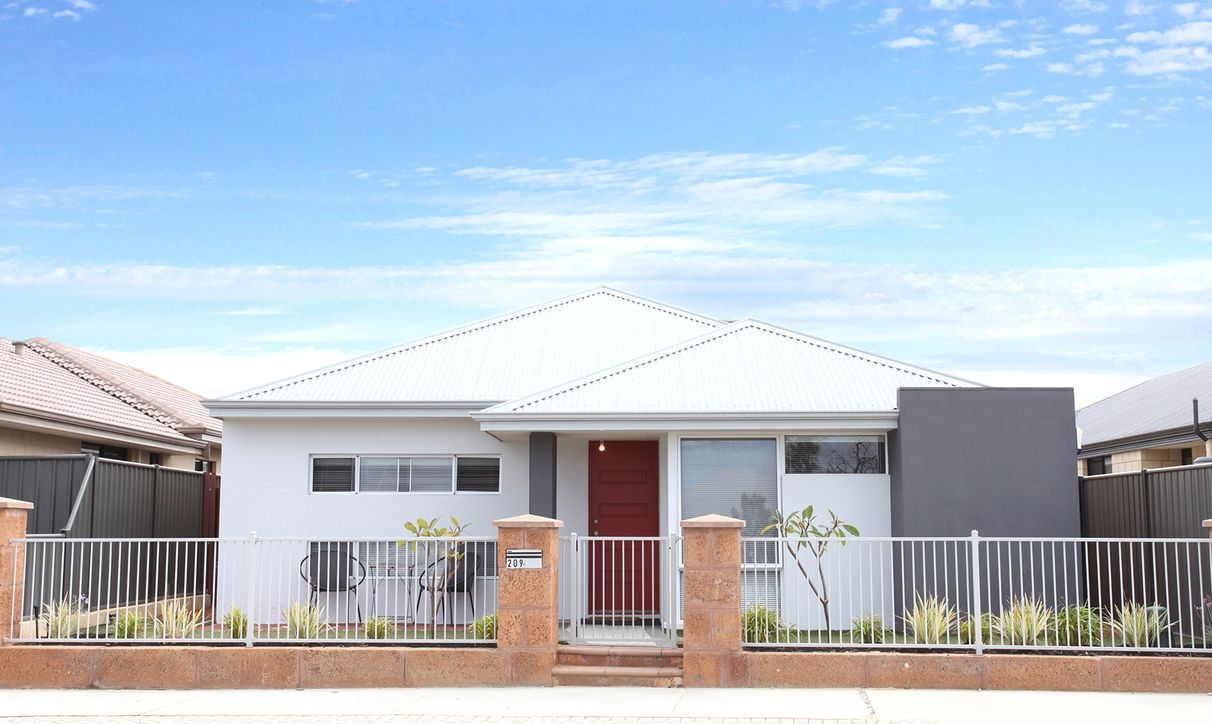
27 Photos
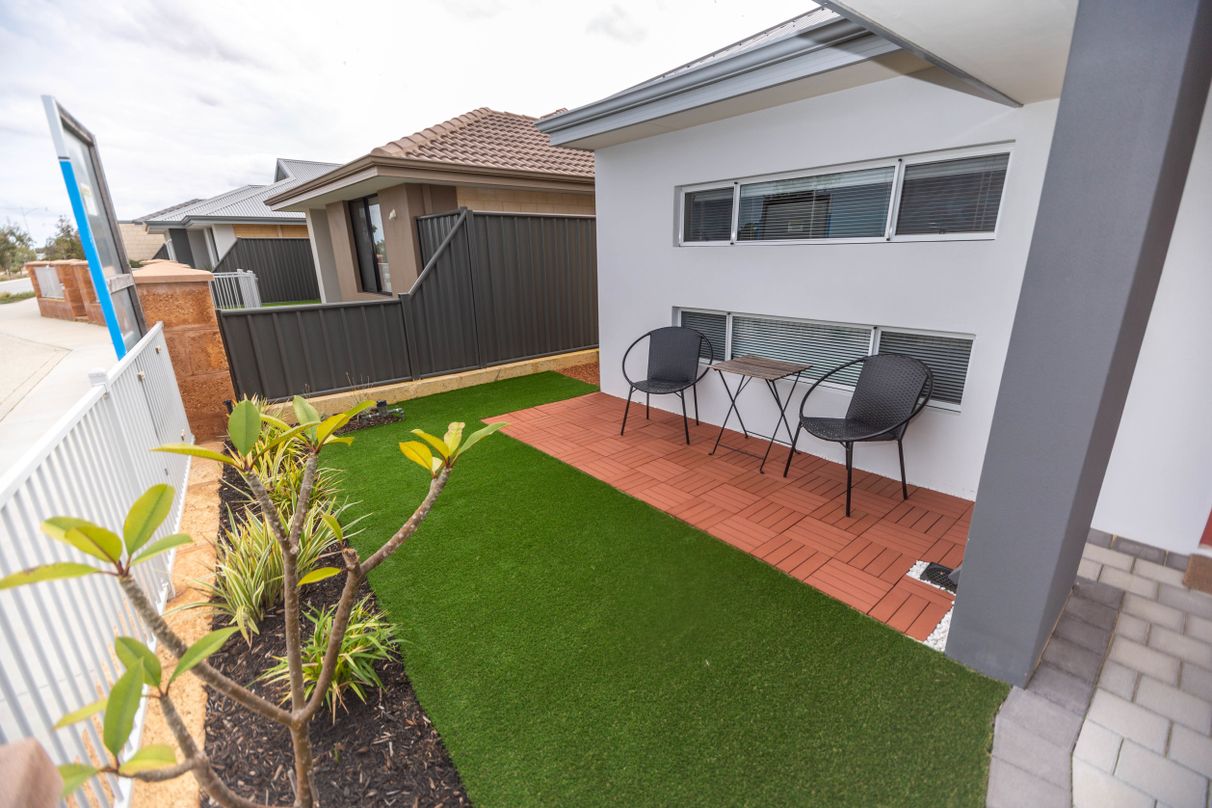
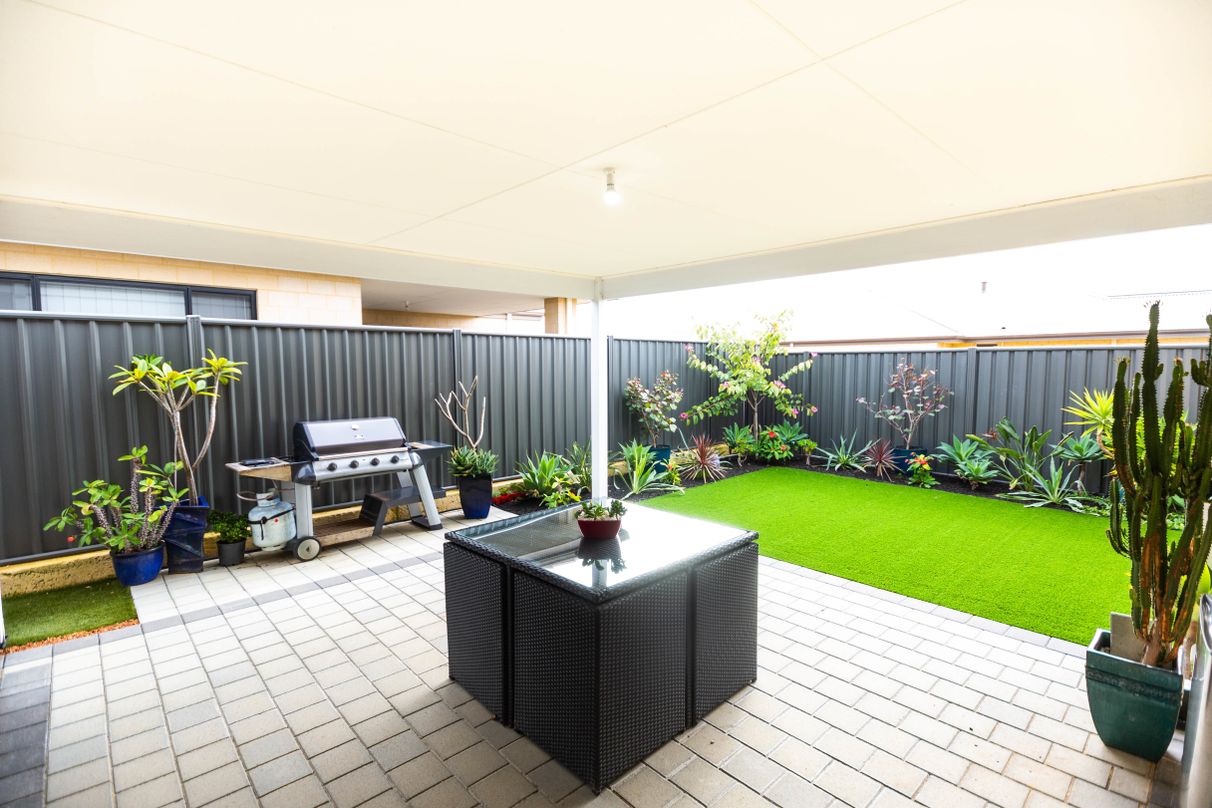
+23
Not your average 3x2
Property ID: 55773
Modern, spacious, energy efficient and low maintenance, this property is a must see! Nothing left to do but move in and enjoy this beautiful home with schools, day care, shopping centres, playgrounds and gorgeous walking trails all at your doorstep.
At a glance:
3 bedrooms, 2 bathrooms, living, dinning, theatre/lounge and alfresco. Equipped with solar panels, energy efficient down lights, evaporative aircon, alarm, smart wiring and high speed FTTH internet.
In detail:
Featuring 3 large bedrooms including an impressive king-sized master with large walk-in robe and gorgeous ensuite with stone-top twin vanities and oversized shower. The remaining 2 queen-sized bedrooms both include mirrored robes and are serviced by the beautiful family bathroom with stone-top vanity, full-sized bath, shower and separate toilet.
Enjoy two living zones with a large media / lounge room at the front of the home, and a generous, L-shaped living and dining zone at the back of the home, with adjoining chef’s kitchen, complete with quality 900mm electric oven, gas hotplate, range hood, dishwasher, stone benchtops & breakfast bar. The rear living area also overlooks a large under roofline alfresco and ever-green backyard - a fabulous outdoor arena designed for maximum enjoyment without all the upkeep!
A 352m2 block has been beautifully landscaped with super low-maintenance reticulated gardens and synthetic turf adding a splash of greenery. Cleverly designed with rear street access into the double remote garage with internal entry. Even the laundry will impress with its bench/storage space and additional 2 meter linen cupboard.
Other features include excellent storage, 31 course ceilings through all living areas and hallways, ultra efficient ducted evaporative cooling, gas bayonet, timber-laminate floorboards, plush carpets, alarm system, LED lighting - AND, a 1.5kW Solar system with 3kW Inverter.
An excellent opportunity for young and growing families, first home buyers, busy professionals, investors, and indeed, downsizers not willing to compromise on indoor-outdoor space, quality, design or location.
The perfect family lifestyle location only 30 minutes from Perth, Banksia Grove offers brilliant proximity to world-class amenities, quality schooling, ECU, Perth’s largest shopping centre, public transport, medical facilities, picturesque walking trails and stunning beaches just 10 minutes away!
Full Specifications:
- 3 Bedrooms & 2 Bathrooms
- King sized master bedroom with walk in robe
- Ensuite with stone-top vanity, his and her sinks and over-sized shower
- 2 x Queens sized bedrooms with double mirrored slide door robes
- 31 course ceilings to living areas, kitchen and halls.
- Open plan kitchen, dining and family area
- Separate Theatre / Lounge room at front of house
- Large second bathroom with adult sized bath.
- Laundry with 2 metres of extra storage with sliding doors
- Chefs kitchen complete with 900mm stainless steel electric oven, 900mm gas hotplate, stone bench tops, breakfast bar and dishwasher recess.
- Ultra efficient ducted evaporative cooling throughout plus Gas bayonet in living / dining area.
- Low maintenance reticulated gardens / easy-care landscaping with a spacious artificial lawn area off the al-fresco.
- Alarm System
- High speed fibre internet (FTTH)
- 3 Digital TV ports to the master bedroom, theatre / lounge room and living room
- Smart wiring to theatre / lounge room and living room
- Energy efficient downlights fitted throughout
- 1.5KW Solar system with 3Kw Inverter to allow for future upgrade
-Double garage with shopper’s entrance
- Block 352sqm
- House area 155.95sqm
- Alfresco area 21.85sqm
- Garage + Pouch area 39.16sqm
- House Total 216.96sqm
Private Viewings Welcome
At a glance:
3 bedrooms, 2 bathrooms, living, dinning, theatre/lounge and alfresco. Equipped with solar panels, energy efficient down lights, evaporative aircon, alarm, smart wiring and high speed FTTH internet.
In detail:
Featuring 3 large bedrooms including an impressive king-sized master with large walk-in robe and gorgeous ensuite with stone-top twin vanities and oversized shower. The remaining 2 queen-sized bedrooms both include mirrored robes and are serviced by the beautiful family bathroom with stone-top vanity, full-sized bath, shower and separate toilet.
Enjoy two living zones with a large media / lounge room at the front of the home, and a generous, L-shaped living and dining zone at the back of the home, with adjoining chef’s kitchen, complete with quality 900mm electric oven, gas hotplate, range hood, dishwasher, stone benchtops & breakfast bar. The rear living area also overlooks a large under roofline alfresco and ever-green backyard - a fabulous outdoor arena designed for maximum enjoyment without all the upkeep!
A 352m2 block has been beautifully landscaped with super low-maintenance reticulated gardens and synthetic turf adding a splash of greenery. Cleverly designed with rear street access into the double remote garage with internal entry. Even the laundry will impress with its bench/storage space and additional 2 meter linen cupboard.
Other features include excellent storage, 31 course ceilings through all living areas and hallways, ultra efficient ducted evaporative cooling, gas bayonet, timber-laminate floorboards, plush carpets, alarm system, LED lighting - AND, a 1.5kW Solar system with 3kW Inverter.
An excellent opportunity for young and growing families, first home buyers, busy professionals, investors, and indeed, downsizers not willing to compromise on indoor-outdoor space, quality, design or location.
The perfect family lifestyle location only 30 minutes from Perth, Banksia Grove offers brilliant proximity to world-class amenities, quality schooling, ECU, Perth’s largest shopping centre, public transport, medical facilities, picturesque walking trails and stunning beaches just 10 minutes away!
Full Specifications:
- 3 Bedrooms & 2 Bathrooms
- King sized master bedroom with walk in robe
- Ensuite with stone-top vanity, his and her sinks and over-sized shower
- 2 x Queens sized bedrooms with double mirrored slide door robes
- 31 course ceilings to living areas, kitchen and halls.
- Open plan kitchen, dining and family area
- Separate Theatre / Lounge room at front of house
- Large second bathroom with adult sized bath.
- Laundry with 2 metres of extra storage with sliding doors
- Chefs kitchen complete with 900mm stainless steel electric oven, 900mm gas hotplate, stone bench tops, breakfast bar and dishwasher recess.
- Ultra efficient ducted evaporative cooling throughout plus Gas bayonet in living / dining area.
- Low maintenance reticulated gardens / easy-care landscaping with a spacious artificial lawn area off the al-fresco.
- Alarm System
- High speed fibre internet (FTTH)
- 3 Digital TV ports to the master bedroom, theatre / lounge room and living room
- Smart wiring to theatre / lounge room and living room
- Energy efficient downlights fitted throughout
- 1.5KW Solar system with 3Kw Inverter to allow for future upgrade
-Double garage with shopper’s entrance
- Block 352sqm
- House area 155.95sqm
- Alfresco area 21.85sqm
- Garage + Pouch area 39.16sqm
- House Total 216.96sqm
Private Viewings Welcome
Features
Outdoor features
Fully fenced
Remote garage
Garage
Indoor features
Air conditioning
Broadband
Dishwasher
Living area
Alarm system
Pets considered
Rumpus room
Climate control & energy
Solar panels
For real estate agents
Please note that you are in breach of Privacy Laws and the Terms and Conditions of Usage of our site, if you contact a buymyplace Vendor with the intention to solicit business i.e. You cannot contact any of our advertisers other than with the intention to purchase their property. If you contact an advertiser with any other purposes, you are also in breach of The SPAM and Privacy Act where you are "Soliciting business from online information produced for another intended purpose". If you believe you have a buyer for our vendor, we kindly request that you direct your buyer to the buymyplace.com.au website or refer them through buymyplace.com.au by calling 1300 003 726. Please note, our vendors are aware that they do not need to, nor should they, sign any real estate agent contracts in the promise that they will be introduced to a buyer. (Terms & Conditions).



 Email
Email  Twitter
Twitter  Facebook
Facebook 
